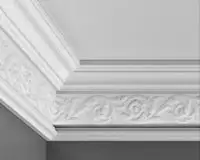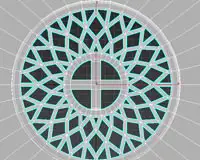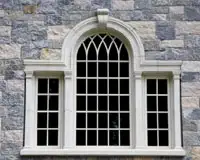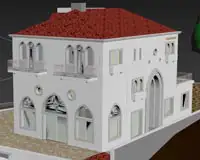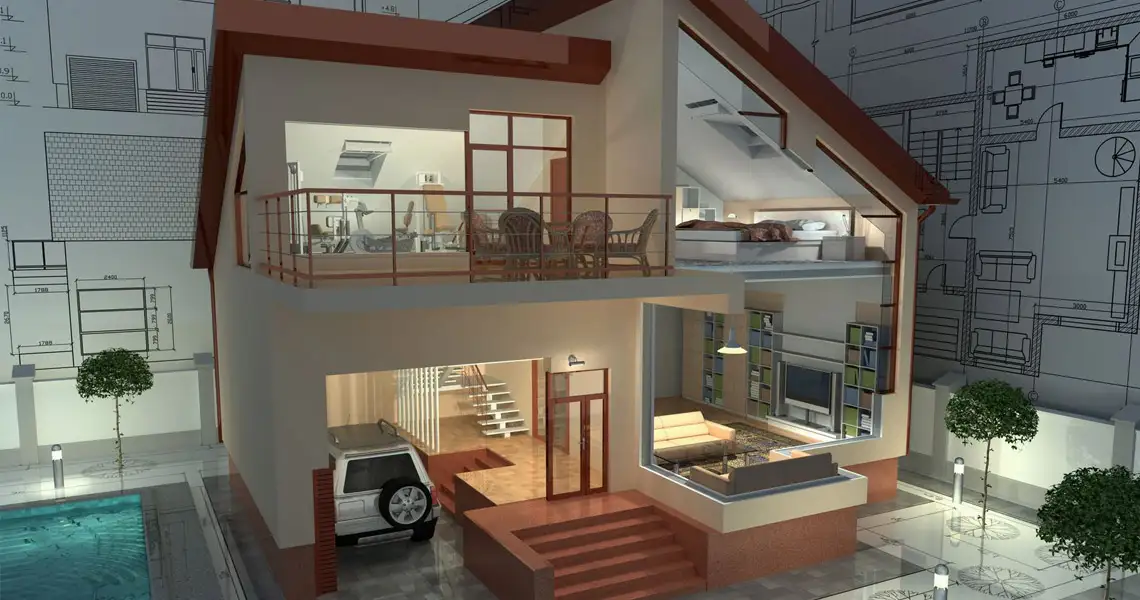
3DS Max for Architects and Interior Designers
Duration: 36 hours
Teaching Methodology: Hands on
Course Schedule: Schedule
Fees $300
Course Mode: Blended Face-to-face or online via Zoom
OVERVIEW
This 3DS Max course teaches you to create architectural models from scratch and based on AutoCAD 2D drawings, apply the material, add lights and cameras, render still images, and animate architectural or interior scenes. We also train participants to model complex architecture models.
OBJECTIVES
In this course, participants learn how to:
- Use the Interface
- Use Selection and Transformation Tools
- Create and Modify Mesh Objects
- Create and Modify Poly Objects
- Create Complex Architectural Objects
- Import AutoCAD 2D Files and Model in Max
- Organize AutoCAD Files Using Layers and Plines
- Import Plines from AutoCAD Files to Create 3D Objects in Max
- Use Standard Lights
- Create a Night View Using Photometric Lights
- Create Daylight Systems
- Add and Modify Cameras
- Create a Basic Animation
- Create, Get, Modify, and Save Materials
- Import a 3D Hut from AutoCAD to Assign Materials, Add Backgrounds, and Render
- Walkthroughs and Camera Movements
AUDIENCE
Architects, interior designers, decorators, graphic designers, artists, animators, TV graphic designers, art directors, and anyone interested in creating 3D presentations. This course provides the base knowledge for higher-level courses such as V-Ray, Max Modeling, Max Animation, Lighting, Lumion, etc.
PREREQUISITES
AutoCAD 2D and Photoshop are essentials if you want to gain proficiency in architectural modeling and rendering. During this course, you will use readymade AutoCAD files to model in Max. You may learn AutoCAD 2D and Photoshop in parallel with this course or later on.
Free 3DS Max Online Exam
Use our Free 3DS Max Online Exam to assess your skills. You may select particular categories. There is no password or limit on how many times you can take it. When you hit the Finish button, the system will post the results on the screen and send a copy to your email.


